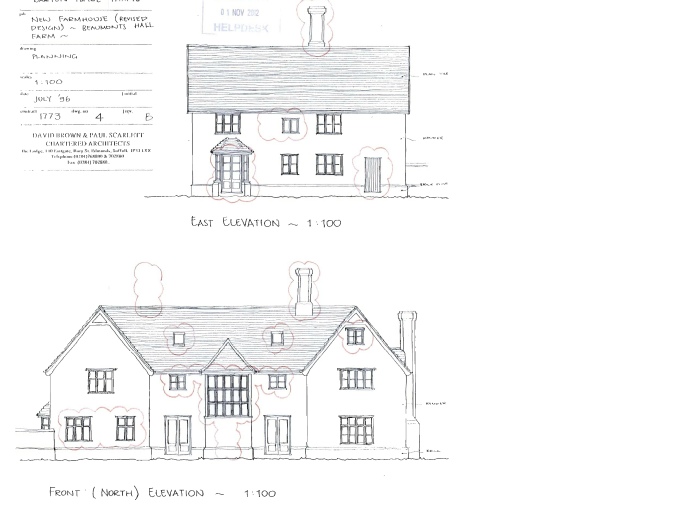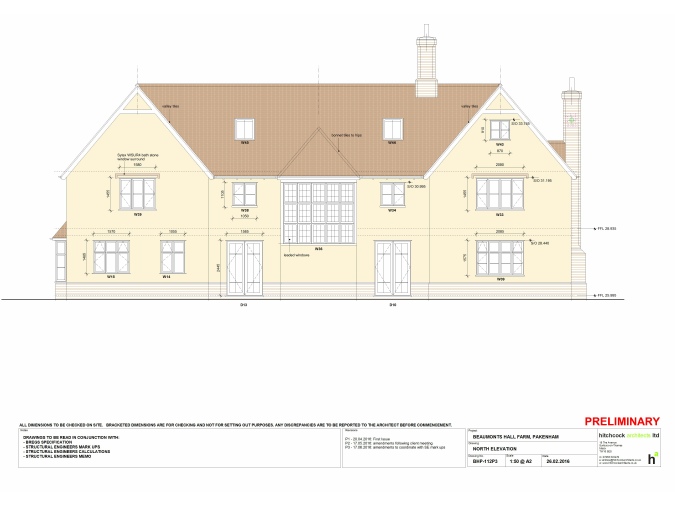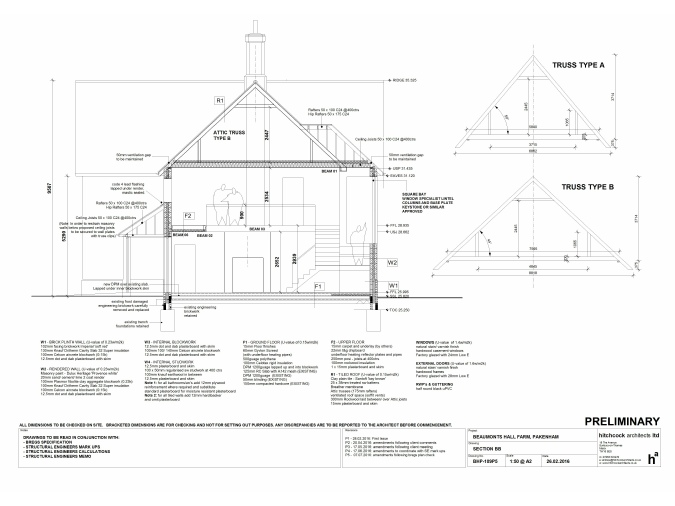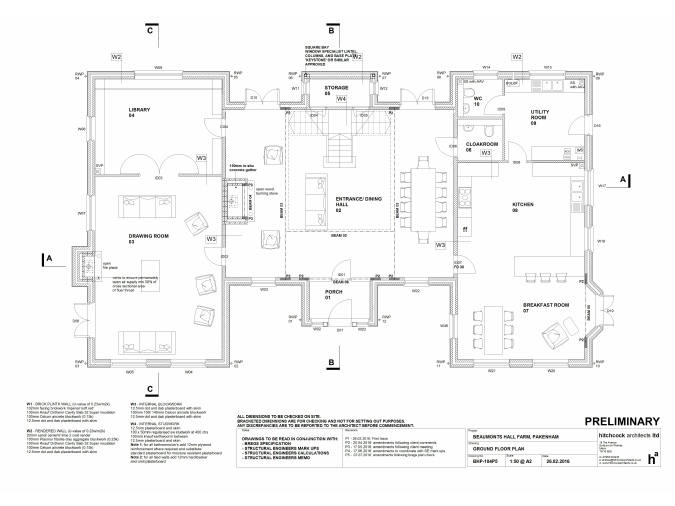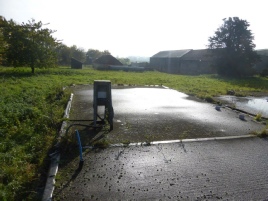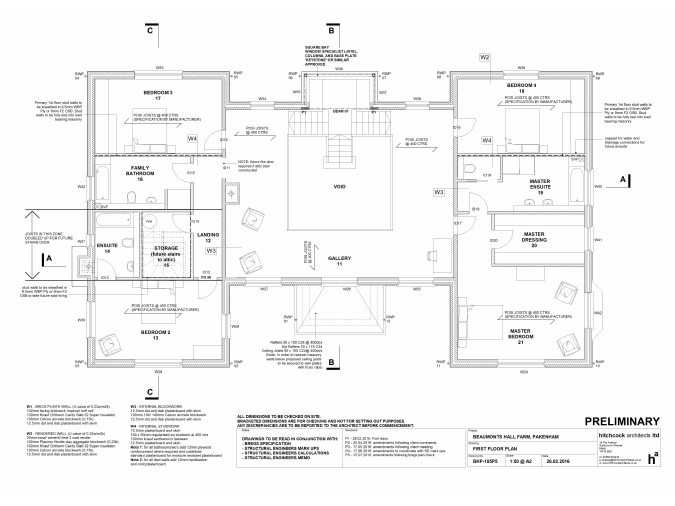Client Barton Place Farms
Dates Building Control Full Plans approval July 2016
Planning
permission was granted for a new build Hall in 1996 by Brown and Scarlett Architects.
However works were not started until 2003. The ground floor slab and drainage were
installed to implement the permission.
Hitchcock Architects were asked to revise
the approved planning drawings submitted in 2012, to improve the internal layout
and provide an open plan entrance hall, a galleried landing and grand staircase,
as well as future provision for a staircase to the loft.
Hitchcock Architects have
now submitted full plans to building control with the aim of tendering the remaining
works and starting on site in 2017.
Beaumonts Hall Farm, Pakenham, Suffolk
